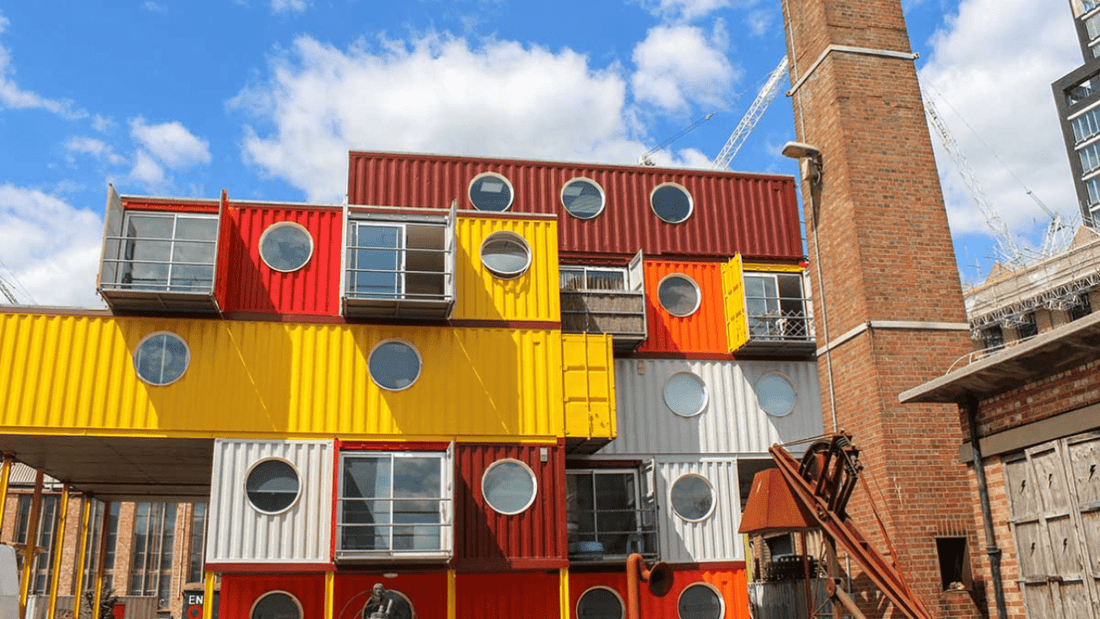
Shipping Container Architecture Shines at London’s Trinity Buoy Wharf
Share
Tucked into a quiet corner of East London where the River Thames meets the River Lea, Trinity Buoy Wharf has become a creative landmark with a personality all its own. It’s not your average arts hub—it’s a colorful, container-stacked, community-driven space that shows off just how versatile shipping containers can be when they’re put to smart use.
Where It All Started: Container City I
Back in 2001, a bold idea took shape at Trinity Buoy Wharf. Why not build a live/work community out of old shipping containers? That idea became Container City I, the first of its kind in the UK. Made from recycled containers and finished in just five months, it started as a three-story building with 12 studio spaces. Later, a fourth floor was added to squeeze in three live/work apartments. Altogether, it offers around 6,200 square feet of functional space and proves that you don’t need bricks and mortar to make something solid.
Aside from being eco-friendly and cost-effective, Container City I is eye-catching. The stacked containers and bold colors reflect the creative energy of the people who live and work inside. And the best part? It only took two days to install on-site.
Building on Success: Container City II
Following the success of the original, Container City II went up just a year later in 2002. This one upped the ante with five stories, 22 workspaces, and a look that’s even more playful. The two buildings are connected by a series of metal walkways, giving off a sort of urban jungle gym vibe. Container City II was also built with accessibility in mind—it includes a lift and was installed in only eight days. Like its sibling, it makes creative use of standard 20-foot containers and brings a splash of energy to the Docklands skyline.
Expanding the Vision
The innovative use of shipping containers didn't stop there. The third project in Container City’s Trinity Buoy Wharf build was the five-floor Riverside Building, which houses 24 office spaces. In 2006, the Music Boxes were introduced—six sound recording studios each housed within a single or double 20-foot shipping container. These studios feature fully glazed entrances, porthole windows, and excellent sound insulation, providing a unique space for musicians and artists.
Further expanding the Container City™ concept, the 2012 Studios and the Clipper House were created from shipping containers recycled from the 2012 Olympic Broadcasting Studios at Stratford Olympic Park. Clipper House offers 13 workspaces with stunning riverside views and stands as a testament to sustainable architecture and adaptive reuse.
Smart, Sustainable, and Surprisingly Stylish
The container architecture at Trinity Buoy Wharf is more than just cool to look at—it’s a smart response to urban space challenges. The modular design makes construction fast, flexible, and affordable. But perhaps more importantly, it’s sustainable. By recycling old shipping containers, these buildings reduce construction waste and keep materials in use instead of sending them to the scrapyard.
And while the environmental benefits are important, what really stands out is how these structures support a thriving creative community. Artists, small businesses, musicians, and makers of all kinds call these containers home. The setup fosters collaboration, innovation, and that hard-to-define “buzz” that creative neighborhoods need to stay alive and exciting.
A Different Kind of London Landmark
Trinity Buoy Wharf might not have the fame of the Shard or the sleek lines of the Gherkin, but it offers something else entirely—a quirky, community-first approach to architecture that puts creativity at the center. What started as a small experiment in modular building has grown into a full-fledged urban village, stacked with character and powered by the people who use it every day.
Fill out the form below for a free shipping container quote from USA Containers:
