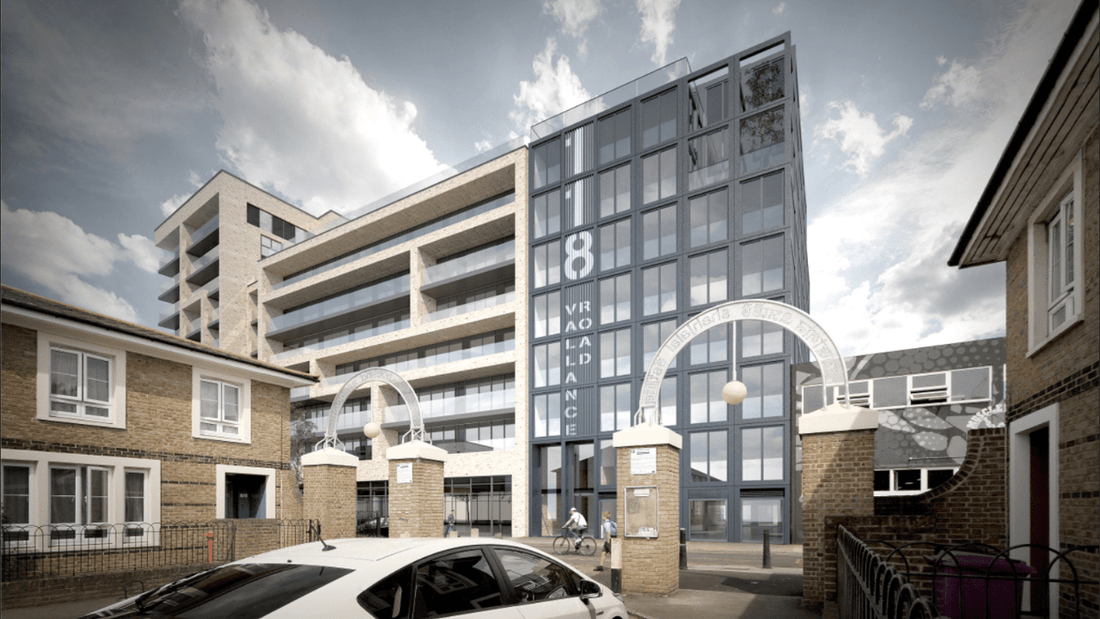
The World's Tallest Shipping Container Building
Share
In the heart of East London’s Whitechapel neighborhood is an unexpected architectural statement: the world’s tallest shipping container building. Designed by Patalab Architecture, this vertical tower isn’t just turning heads for its industrial aesthetic — it’s redefining what’s possible with modular construction.
Shipping Container Building, But Make It a Skyscraper
Shipping containers have long been a favorite among architects and urban planners with an eye for sustainable, budget-conscious design. From cozy pop-up cafés to student housing, their rugged steel frames and stackable structures lend themselves to creativity. But the project at 118 Vallance Road challenges traditional architectural norms in both form and function.
Constructed from repurposed shipping containers stacked nine stories high, the building stakes its claim as the tallest shipping container-based structure in the world. And while nine stories might not rival London’s Shard in height, in the realm of modular steel-box architecture, it’s a record-breaking achievement.
Designed with Purpose — and Personality
Patalab Architecture, the studio behind the bold design, didn’t simply stack metal boxes and call it a day. This isn’t a glorified LEGO build — it’s a meticulously crafted, multi-purpose space housing offices and commercial units, crowned with a distinctive façade that pairs utility with urban edginess.
The building’s silhouette is unmistakable. Alternating stacked containers create subtle cantilevers, adding rhythm to the structure and breaking away from the cookie-cutter box aesthetic. Industrial cladding and full-height glazing soften the steel with light and texture. It’s a look that feels more boutique Berlin than East End London — and that’s entirely the point.
According to Patalab’s design team, the goal was to create a structure that not only made use of sustainable building materials but also captured the entrepreneurial energy of the neighborhood. The result is a modern beacon for innovative small businesses, freelancers, and creatives alike.
Green Credentials in a Grey World
While sustainability might feel like a buzzword, this project actually walks the walk. By upcycling decommissioned shipping containers, the development slashes the environmental impact typically associated with new construction. Shipping container-based builds drastically reduce the need for virgin materials, and the speed of assembly cuts down emissions tied to traditional building timelines.
Each module was prefabricated offsite and delivered with insulation, flooring, and services pre-installed. The containers were craned into place over a matter of days, reducing disruption to the surrounding area — a major benefit in a densely populated part of London. The building also includes rooftop solar panels and energy-efficient lighting systems, helping to reduce its long-term carbon footprint.
Rethinking Urban Spaces
One of the most interesting aspects of 118 Vallance Road is its clever use of urban space. The site itself is modest — a tight plot hemmed in by historic buildings and bustling roadways. Instead of forcing a conventional brick-and-mortar structure into the space, Patalab saw an opportunity to embrace modularity.
Shipping containers, by nature, are narrow and stackable — tailor-made for tight spaces. The building makes the most of its small footprint while offering more usable square footage than most would expect. And with its distinctive presence, it transforms what could have been a forgettable lot into a mini-landmark.
In an era when cities are facing increasing pressure to densify without sacrificing character, this project offers a smart, eye-catching solution. It’s not just about thinking outside the box — it’s about reimagining what the box can become.
Local Impact, Global Interest
Though built for local use, the 118 Vallance Road development has attracted global attention. Architects and urban designers from around the world have taken note, studying the project as a case study in vertical modular construction. Real estate developers, too, are eyeing the project as proof that shipping container-based high-rises aren’t just theoretical.
At street level, the building has also become a small cultural hub. Independent businesses have moved into its commercial units, from design studios to specialty coffee shops, creating a new energy along the road. It’s a living demonstration of how architectural innovation can breathe new life into a community without flattening its history.
And for locals, it’s more than just an architectural oddity — it’s a point of pride. A structure that challenges convention while offering practical, flexible space in a city that sorely needs it.
Why It Matters
The project at 118 Vallance Road isn’t just another piece of eye candy for Instagram architecture accounts. It’s a signal that modular construction has grown up. It shows that shipping containers — once relegated to simple storage solutions or backyard projects — can play a bigger role in solving urban density challenges, especially when paired with smart design.
For cities like London, where space is tight, costs are high, and construction can drag on for months (or years), the speed and efficiency of shipping container-based builds are more than attractive — they’re essential. And when those builds are designed with the thoughtfulness and flair of Patalab Architecture’s creation, they become more than solutions. They become symbols.
Looking Up
Whether you're an architect, a sustainability advocate, or just someone who appreciates bold urban design, 118 Vallance Road is worth a visit. It’s not just the world’s tallest shipping container building — it’s a living, breathing example of what happens when innovation meets necessity, and when design dares to go vertical with steel and imagination.
Fill out the form below for a free shipping container quote from USA Containers:
