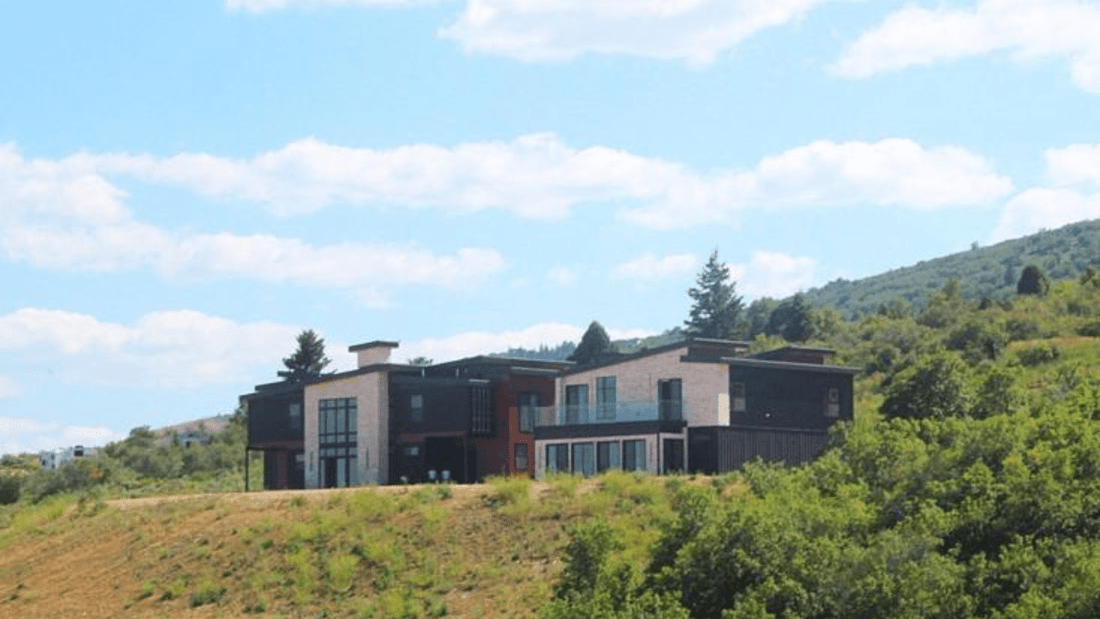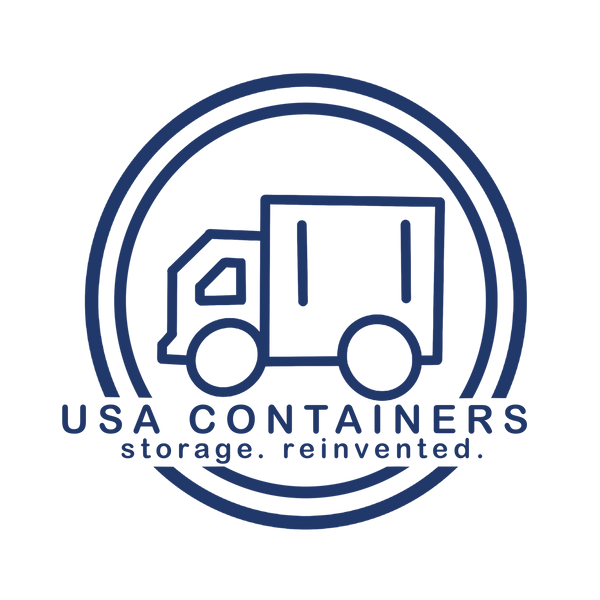
Bear Lake Container House: Shipping Container Architecture at Its Boldest
Share
(Photo by Rod Boam of Cache Valley Daily)
In the rolling hills of Fish Haven, Idaho, a striking home made entirely from shipping containers stands as a modern architectural statement. The Bear Lake Container House isn’t just a vacation rental—it’s a conversation piece, a design experiment, and a shining example of what’s possible when sustainability meets innovation in residential construction.
Built from Steel, Designed with Vision
This 3,000-square-foot home is made from repurposed shipping containers, each measuring either 20 or 40 feet. What was once used to transport cargo across oceans is now part of a custom-built structure with floor-to-ceiling glass, panoramic views, and high-end finishes.
But make no mistake: this isn’t a novelty. The home reflects a clear architectural vision. With stacked and cantilevered sections, open-concept interiors, and outdoor terraces, the house doesn’t just reuse shipping containers—it elevates them into something artistic and functional.
Sustainability from the Ground Up
One of the most appealing aspects of shipping container construction is its sustainability. The containers form the structural backbone of the home, reducing the need for excess framing or load-bearing walls.
In addition to repurposed materials, the design maximizes natural light, reduces energy use, and blends seamlessly with the landscape. Large glass windows bring the outdoors in, while the orientation of the home takes full advantage of natural sunlight. Add in energy-efficient insulation, thoughtful ventilation, and smart use of space, and the result is a home that’s as efficient as it is eye-catching.
Engineering Meets Art
The Bear Lake Container House isn’t just about stacking metal boxes. It’s a feat of engineering.
Some of the most distinctive elements include:
-
Cantilevered upper levels that create dramatic overhangs and shaded decks.
-
Vertical alignment that adds height and dimension without disrupting the slope of the land.
-
Hybrid framing where needed, blending steel, wood, and glass to complete the structure.
The result is a home that honors its industrial roots. If you look closely, you’ll see the corrugated steel walls and doors integrated into the design—not hidden, but reimagined.
Designed for Real Life
This is not a showroom model or a one-off concept. The Bear Lake Container House was built to be lived in. It includes seven bedrooms and five bathrooms, spread across two floors.
Inside, the spaces are warm and inviting. White walls, polished concrete floors, and exposed steel create a blend of industrial and modern design. Natural wood elements and custom furnishings add warmth, while oversized windows ensure the interior never feels dark or confined—a common concern with shipping container builds.
A New Way to Build in Scenic Locations
Located on a ten-acre lot in Bear Lake’s Fish Haven community, this shipping container house fits naturally into its alpine surroundings. Shipping containers offer a structural advantage in areas like this—remote, sloped, and exposed to seasonal weather changes. Their modularity allows for quick setup, easier transport, and less disturbance to the land.
Unlike traditional homes that may require months of excavation and framing, shipping container structures can be assembled more quickly and with less waste. And when combined with local materials and smart design, they don’t feel out of place. In fact, this house seems to belong here—rooted in the landscape, but bold enough to stand out.
Changing the Conversation Around Containers
Shipping container homes have come a long way from their early days as fringe architecture. They’re no longer just budget-friendly alternatives or DIY experiments. The Bear Lake Container House proves that container construction can be high-end, fully custom, and architecturally significant.
This project also challenges assumptions. Many people think of shipping containers as small, dark, and boxy. But with careful planning, structural expertise, and a creative team, they can become the foundation for open, light-filled spaces that rival any traditional home.
What makes this project even more compelling is that it doesn't rely on flashy gimmicks. The luxury here is in the details—thermal efficiency, spatial flow, durability, and visual impact. It’s not just about doing something different. It’s about doing something better.
More Than a Trend
Shipping container construction is often discussed as a trend, but homes like this suggest it’s more of a shift—a new category of building that responds to modern concerns about sustainability, cost, and aesthetics.
The Bear Lake Container House is evidence that with the right approach, a recycled steel box can become something extraordinary. It's not just shelter—it’s design. It’s performance. It’s vision.
And in a world where the way we build matters more than ever, projects like this serve as both inspiration and blueprint.
Fill out the form below for a free shipping container quote from USA Containers:
